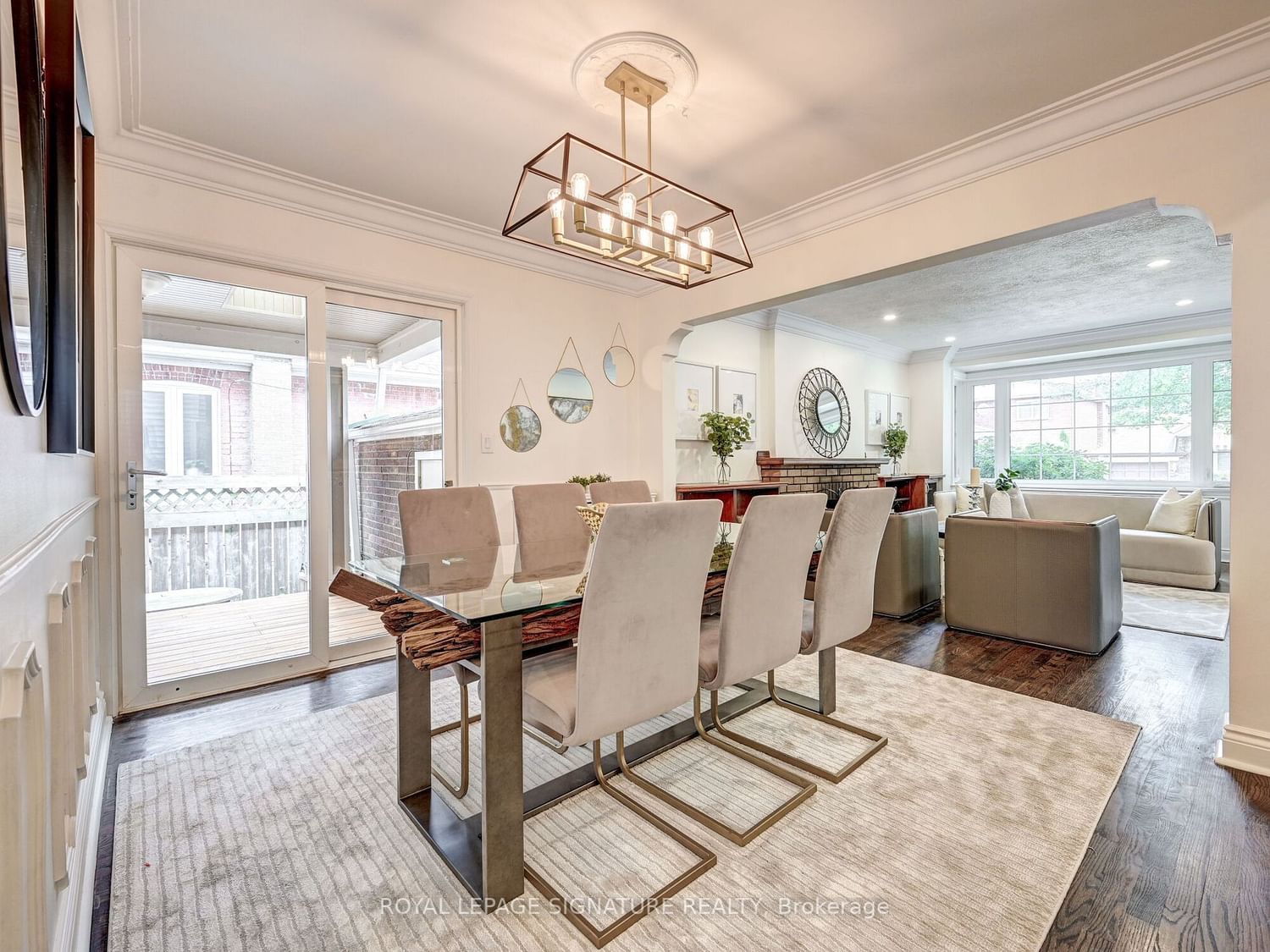$1,799,000
$*,***,***
4-Bed
4-Bath
2000-2500 Sq. ft
Listed on 10/26/23
Listed by ROYAL LEPAGE SIGNATURE REALTY
Rarely Available 4Br Upgraded Family Home In Parkview Hills! Surrounded By Lush Ravines Yet Minutes From DVP, Shopping, & All Amenities. It's An Oasis In the City. Front Entry Mudroom Leads To A Large & Bright Open Concept Kitchen Boasting Hardwood Floors, Dacor SS Appliances, LED Pot Lights, & Large Island Overlooking The Dining Room. 4 Brs Upstairs All With Hardwood Flooring, And Two Brand New Bathrooms. Beautiful Large Primary Bedroom With Vaulted Ceilings, And Ensuite 4Pc Bathroom W/ Fresk 3 Way Rain Shower, Vignoni Toilet & Matte Black Hardware. Full Size Bsmnt W/3Pc Bathroom, Lg Closet, & Potential 5th Br/Office. Immaculate Back Yard That Combines Grass & Stone With Little Maintenance, & A Massive Covered Wrap-Around Deck That Can Be Used Year-Round. This Home Exerts Great Energy, And Is Lovely For Entertaining Family & Guests. Electrical Panel Has Been Upgraded To 200amp And A Sewer Back-Up Has Been Installed. Move Into This Home And Enjoy The Beautiful Fall Season Worry Free!
Legal Description: PT LT 16 PL 3488 EAST YORK; PT LT 17 PL 3488 EAST YORK AS IN TB248172; TORONTO (E YORK), CITY OF TORONTO
To view this property's sale price history please sign in or register
| List Date | List Price | Last Status | Sold Date | Sold Price | Days on Market |
|---|---|---|---|---|---|
| XXX | XXX | XXX | XXX | XXX | XXX |
| XXX | XXX | XXX | XXX | XXX | XXX |
E7249800
Detached, 2-Storey
2000-2500
7
4
4
1
Attached
3
Wall Unit
Finished
Y
Y
N
Alum Siding, Brick
Radiant
Y
$6,562.80 (2023)
125.16x40.04 (Feet)
